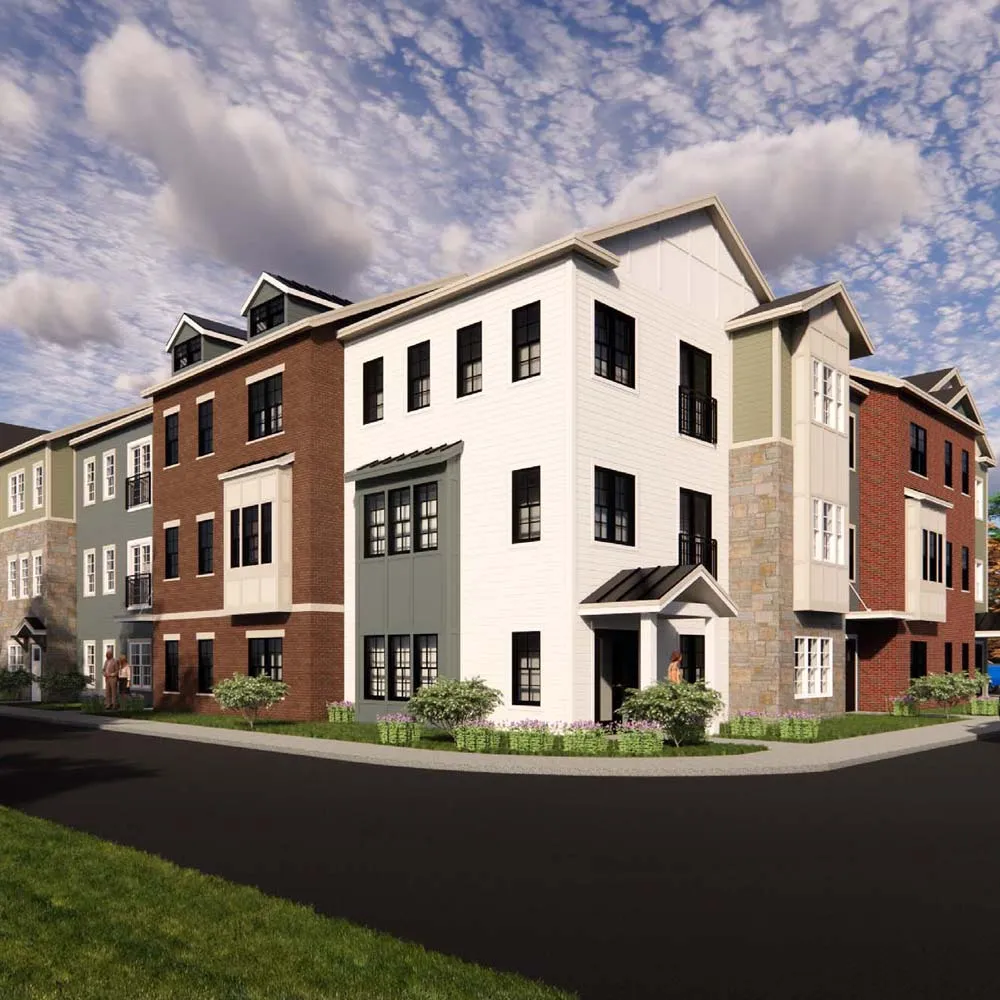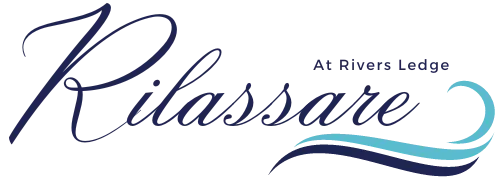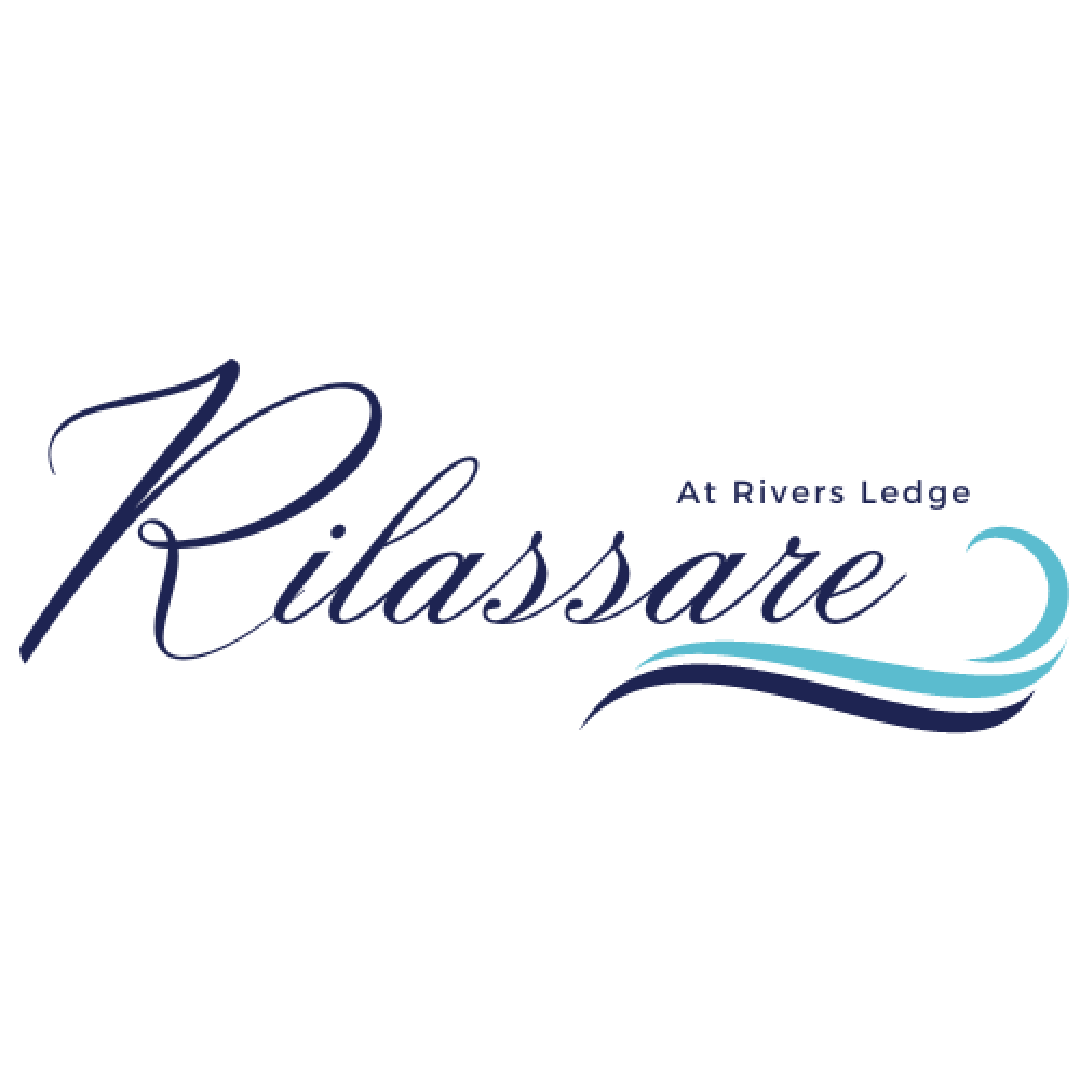55+ Luxury Apartment Community at Rivers Ledge


We are pleased to announce Rilassare at Rivers Ledge, our newest luxury apartment building with 54 units, reserved for residents aged 55 and over. This luxury 3-story building will feature elevators, modern open floor plans, hardwood vinyl floors, stainless steel appliances, detached garages, as well as many other luxuries. Located within the Rivers Ledge community, residents will be able to take advantage of the high-end amenities both in-unit and property wide including access to the Mohawk-Hudson Bike Trail & Aqueduct Riverfront Park, community garden, clubhouse, recreational center, and more!
Amenities
Rilassare will offer a number of high-end amenities that you’ll love. Our floor plans are thoughtfully designed to meet your needs. All of our units are pet-friendly (restrictions apply) and come standard with video intercom entry, keyless door entry, full size washer and dryer, central air and more. Additional features and amenities to come throughout the construction process.








